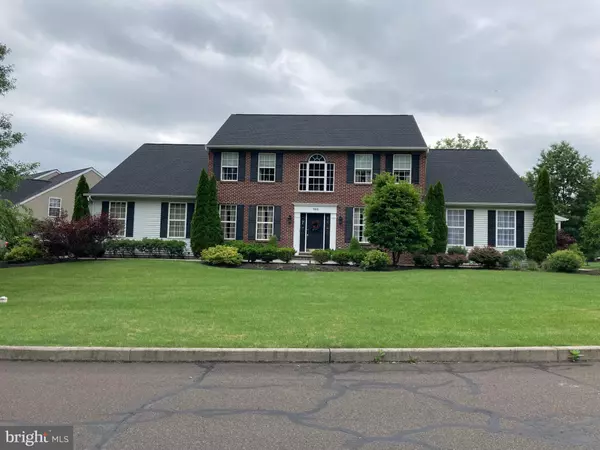For more information regarding the value of a property, please contact us for a free consultation.
100 WOODBRIDGE CT Sellersville, PA 18960
Want to know what your home might be worth? Contact us for a FREE valuation!

Our team is ready to help you sell your home for the highest possible price ASAP
Key Details
Sold Price $586,000
Property Type Single Family Home
Sub Type Detached
Listing Status Sold
Purchase Type For Sale
Square Footage 4,422 sqft
Price per Sqft $132
Subdivision Reserve At Woodbri
MLS Listing ID PABU530318
Sold Date 07/29/21
Style Colonial
Bedrooms 6
Full Baths 3
Half Baths 2
HOA Y/N N
Abv Grd Liv Area 3,522
Originating Board BRIGHT
Year Built 2000
Annual Tax Amount $9,657
Tax Year 2020
Lot Size 0.420 Acres
Acres 0.42
Lot Dimensions 175.00 x 95.00
Property Description
Looking for a true In Law Suite look no further! As you approach this 6 bed, 3 full and 2 half bath, 2 car garage home you will fall in love with the stately appeal of the full brick front and beautifully landscaped front yard. Stepping out of the car you will follow the custom paver walkway to the front entrance. Entering into this center hall home you will be welcomed by the warm colors and the hardwood flooring. The formal living room is on your right, which has a door that leads to the In Law Suite, and the formal dining room is on you left. In the rear you will find a large kitchen with corian countertops and oak cabinets with plenty of storage! The family room features a corner gas fireplace to keep you warm on all of those cold winter nights. Sliding glass doors lead on to the beautiful screened porch with a brick feature wall to enjoy all of your outdoor entertaining .The powder room and large laundry room, which has a door leading to the rear yard, are also on this level. Proceeding to the upper level you will find the grand Master suite with full bath, a large walk-in-closet and a separate room great for a quiet office or sitting room. You will find 3 addition bedrooms and a full bath on this level. On the lower level of the home is a finished basement featuring about 900 sq. ft. which is great for movie and game night and workout days! There is a gas in wall heater to keep this area nice and toasty. You will find doors leading to a large storage area and mechanical room for easy access. This home has a new roof and an instant hot whole house hot water heater.
The In Law Suite Not just your average in-law-suite it features 2 bedrooms, 1 full bath, full kitchen with stove/oven, and dishwasher. The attached living room has a private entrance to outside with porch and paver walkway leading to main house or to the street where you can conveniently park. This suite per township code cannot be used for rental income.
Location
State PA
County Bucks
Area East Rockhill Twp (10112)
Zoning R1
Rooms
Other Rooms Living Room, Dining Room, Sitting Room, Bedroom 2, Bedroom 3, Bedroom 4, Kitchen, Family Room, Basement, Bedroom 1, In-Law/auPair/Suite, Mud Room, Bathroom 1, Screened Porch
Basement Full, Fully Finished
Main Level Bedrooms 2
Interior
Hot Water Tankless, Natural Gas
Heating Forced Air
Cooling Central A/C
Fireplaces Number 1
Fireplaces Type Gas/Propane
Fireplace Y
Heat Source Natural Gas
Exterior
Parking Features Garage - Side Entry, Garage Door Opener
Garage Spaces 8.0
Water Access N
Roof Type Asphalt
Accessibility None
Attached Garage 2
Total Parking Spaces 8
Garage Y
Building
Story 2
Sewer Public Sewer
Water Public
Architectural Style Colonial
Level or Stories 2
Additional Building Above Grade, Below Grade
New Construction N
Schools
School District Pennridge
Others
Senior Community No
Tax ID 12-020-190
Ownership Fee Simple
SqFt Source Assessor
Special Listing Condition Standard
Read Less

Bought with Malcolm Antell • Bernard Meltzer-Malcolm Antell
GET MORE INFORMATION




